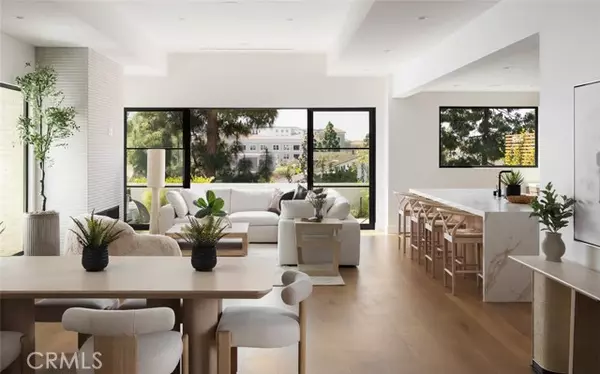$4,830,000
$4,990,000
3.2%For more information regarding the value of a property, please contact us for a free consultation.
3 Rue Valbonne Newport Beach, CA 92660
4 Beds
5 Baths
3,172 SqFt
Key Details
Sold Price $4,830,000
Property Type Single Family Home
Sub Type Single Family Residence
Listing Status Sold
Purchase Type For Sale
Square Footage 3,172 sqft
Price per Sqft $1,522
MLS Listing ID OC-25062737
Sold Date 09/12/25
Bedrooms 4
Full Baths 4
Half Baths 1
HOA Fees $688/mo
Year Built 1972
Lot Size 5,850 Sqft
Property Sub-Type Single Family Residence
Property Description
This stunning Big Canyon townhome has been expanded, reimagined, and rebuilt from top to bottom in a 2 year redevelopment by Silverstone Development Company. What started life as a Monaco plan has been transformed into a bright, open, one of a kind custom residence facing the city-light views of Fashion Island and its surroundings. The floor plan features a great room format, 4 bedrooms, 4.5 bathrooms, ground floor primary suite, and custom chef's kitchen including butler's pantry. The extensive remodel & expansion that took place included the property being completely rebuilt from the ground up. All electrical, plumbing, mechanicals, HVAC, roof, flooring, drywall, windows and doors, bathrooms, and kitchen are brand new. This is essentially a brand new home. Custom finishes throughout include Wolf/Subzero appliance package, custom white oak cabinetry, wide plank white oak flooring, custom fixtures, Neolith countertops, and a Crestron smart home system. This property is an absolute showpiece. It will not disappoint.
Location
State CA
County Orange
Area Nv - East Bluff - Harbor View
Interior
Interior Features High Ceilings, Home Automation System, Open Floorplan, Pantry, Butler's Pantry, Kitchen Island, Kitchen Open to Family Room, Remodeled Kitchen, Self-Closing Cabinet Doors, Self-Closing Drawers, Walk-In Pantry
Heating Central
Cooling Central Air, ENERGY STAR Qualified Equipment
Flooring Wood
Fireplaces Type Family Room, Gas
Laundry Dryer Included, Gas Dryer Hookup, Individual Room, Inside, Washer Included
Exterior
Garage Spaces 3.0
Pool None
Community Features Storm Drains, Street Lights
Utilities Available Sewer Connected, Water Connected, Cable Connected, Electricity Connected, Natural Gas Connected
View Y/N Yes
View City Lights
Building
Lot Description Sprinklers, Front Yard, Garden, Sprinkler System
Sewer Public Sewer
Read Less
Want to know what your home might be worth? Contact us for a FREE valuation!

Our team is ready to help you sell your home for the highest possible price ASAP





