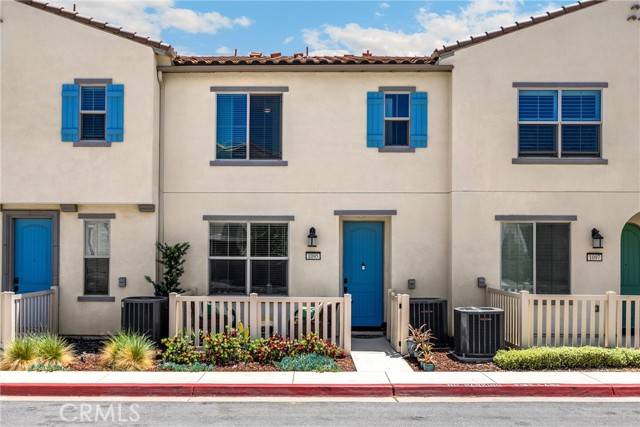$486,500
$479,995
1.4%For more information regarding the value of a property, please contact us for a free consultation.
1095 West Buttercup Lane Rialto, CA 92376
3 Beds
3 Baths
1,375 SqFt
Key Details
Sold Price $486,500
Property Type Condo
Sub Type Condominium
Listing Status Sold
Purchase Type For Sale
Square Footage 1,375 sqft
Price per Sqft $353
MLS Listing ID OC-25101803
Sold Date 06/30/25
Bedrooms 3
Full Baths 2
Half Baths 1
HOA Fees $307/mo
Year Built 2021
Lot Size 899 Sqft
Property Sub-Type Condominium
Property Description
Say hello to 1095 W Buttercup Lane--a move-in ready gem in one of Rialto's new gated communities! Built in 2021, this 3-bedroom, 2.5-bath condo packs 1,375 sq ft of smart design and modern comfort. The spacious primary suite is your personal retreat, complete with a walk-in closet, dual sinks, a soaking tub, and a walk-in shower. Upstairs laundry? Yes please--and the Whirlpool washer and dryer are included! Downstairs, the open-concept living space flows into a sleek kitchen with quartz countertops and matching Whirlpool appliances (All appliances included!). Smart home features like a phone-controlled thermostat, Ring camera, and electronic keypad make everyday living a breeze. You'll love the high-end tankless water heater, paid-off solar panels, and the attached 2-car garage with bonus storage racks. Outside, enjoy your own front patio and soak in all the perks of a gated neighborhood with a pool, spa, and playground. Plus, you're just minutes from new shopping centers, dining spots, and everything you need. This is truly a turn key home ready for you to move in!
Location
State CA
County San Bernardino
Area 272 - Rialto
Interior
Interior Features Kitchen Island, Kitchen Open to Family Room, Quartz Counters
Heating Central
Cooling Central Air
Flooring Carpet, Laminate, Tile
Fireplaces Type None
Laundry Dryer Included, Individual Room, Washer Included
Exterior
Parking Features Direct Garage Access
Garage Spaces 2.0
Pool Association
Community Features Park, Sidewalks, Suburban
View Y/N No
View None
Building
Sewer Public Sewer
Read Less
Want to know what your home might be worth? Contact us for a FREE valuation!

Our team is ready to help you sell your home for the highest possible price ASAP





