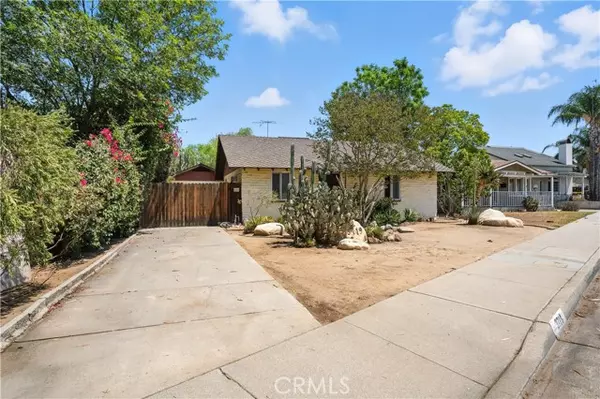REQUEST A TOUR If you would like to see this home without being there in person, select the "Virtual Tour" option and your agent will contact you to discuss available opportunities.
In-PersonVirtual Tour
Listed by Kayla Renee Fox • Coldwell Banker Assoc Brkr-SC
$ 599,900
Est. payment /mo
New
3719 Jurupa Avenue Riverside, CA 92506
3 Beds
2 Baths
1,332 SqFt
UPDATED:
Key Details
Property Type Single Family Home
Sub Type Single Family Residence
Listing Status Active
Purchase Type For Sale
Square Footage 1,332 sqft
Price per Sqft $450
MLS Listing ID SW-25172281
Bedrooms 3
Full Baths 2
Year Built 1949
Lot Size 9,148 Sqft
Property Sub-Type Single Family Residence
Property Description
Single Story Riverside Home offering 3 bedrooms, 2 bathrooms, and 1,332 sqft of comfortable living space close to the Wood Streets. Offering a newer roof (2016), new water heater, dual-pane windows. The inviting interior features a bright living area with beautiful wood plank ceiling, cozy brick interior, updated guest bathroom with tile flooring & shower with convenient indoor laundry room. The kitchen offers updated counters and cabinet space and its own dining room with pantry space. Situated on a large lot, this property offers two storage sheds, gated RV/Boat or additional parking on the side yard and a detached 2 car garage. The expansive backyard is perfect for entertaining, gardening, or relaxing in your own private retreat. Enjoy the convenience of being close to Riverside City College, local schools, Downtown Riverside, shopping, dining, and the 91 freeway for an easy commute. No HOA and low taxes.
Location
State CA
County Riverside
Area 252 - Riverside
Zoning R1065
Interior
Interior Features Ceiling Fan(s)
Heating Central
Cooling Central Air
Flooring Vinyl, Carpet
Fireplaces Type None
Laundry Individual Room, Inside
Exterior
Garage Spaces 2.0
Pool None
Community Features Curbs, Suburban
View Y/N No
View None
Building
Lot Description Desert Front, Front Yard, Back Yard
Sewer Public Sewer
Others
Virtual Tour https://youtu.be/SJD5Zhfhduk





