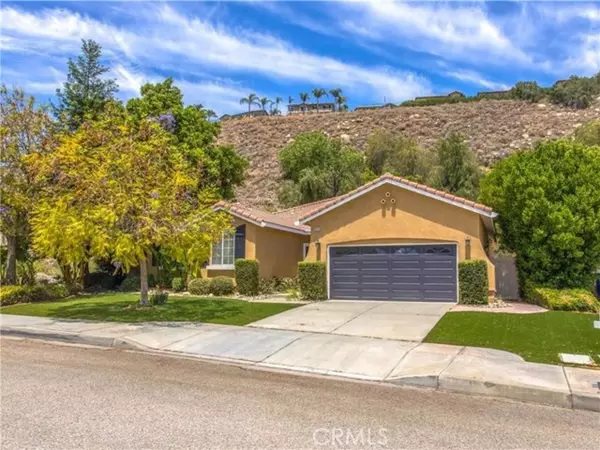30016 Cabo Del Oeste Highland, CA 92346
4 Beds
3 Baths
2,236 SqFt
UPDATED:
Key Details
Property Type Single Family Home
Sub Type Single Family Residence
Listing Status Active
Purchase Type For Sale
Square Footage 2,236 sqft
Price per Sqft $299
MLS Listing ID IG-25166785
Style Modern
Bedrooms 4
Full Baths 2
Half Baths 1
Year Built 2001
Lot Size 0.441 Acres
Property Sub-Type Single Family Residence
Property Description
Location
State CA
County San Bernardino
Area 276 - Highland
Interior
Interior Features Block Walls, Built-In Features, Ceiling Fan(s), Granite Counters, Open Floorplan, Pantry, Pull Down Stairs to Attic, Recessed Lighting, Storage, Tandem, Kitchen Island, Kitchen Open to Family Room, Kitchenette, Walk-In Pantry
Heating Central
Cooling Central Air
Flooring Bamboo, Carpet, Tile
Fireplaces Type Family Room, Fire Pit, Great Room
Laundry Individual Room, Inside, Washer Hookup
Exterior
Exterior Feature Lighting, Rain Gutters
Parking Features Built-In Storage, Concrete, Covered, Direct Garage Access, Driveway
Garage Spaces 3.0
Pool None
Community Features Biking, Curbs, Gutters, Hiking, Mountainous, Sidewalks, Street Lights
Utilities Available Sewer Connected, Water Connected, Electricity Available, Natural Gas Connected
View Y/N Yes
View City Lights, Courtyard, Hills, Mountain(s)
Building
Lot Description Sprinklers, Front Yard, Landscaped, Lot 10000-19999 Sqft, Sprinkler System, Yard, Back Yard
Sewer Public Sewer





