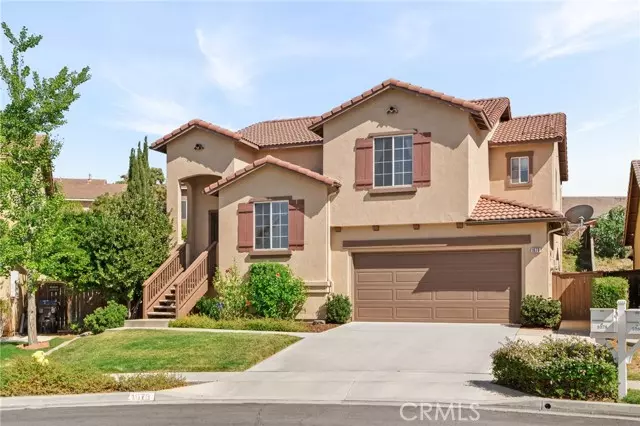1078 Bainbridge Circle Corona, CA 92882
3 Beds
3 Baths
2,048 SqFt
UPDATED:
Key Details
Property Type Single Family Home
Sub Type Single Family Residence
Listing Status Active
Purchase Type For Rent
Square Footage 2,048 sqft
MLS Listing ID IG-25156002
Bedrooms 3
Full Baths 2
Half Baths 1
Year Built 1999
Lot Size 7,362 Sqft
Property Sub-Type Single Family Residence
Property Description
Location
State CA
County Riverside
Area 248 - Corona
Interior
Interior Features Granite Counters, Remodeled Kitchen
Heating Central
Cooling Central Air
Flooring Carpet, Tile
Fireplaces Type Living Room
Inclusions Fridge, washer, dryer.
Laundry Dryer Included, Individual Room, Washer Included
Exterior
Parking Features Driveway
Garage Spaces 2.0
Pool None
Community Features Mountainous
Utilities Available Water Available, Cable Available, Electricity Available, Natural Gas Available
View Y/N Yes
View Mountain(s)
Building
Lot Description Yard, Lawn, Cul-De-Sac, Back Yard
Sewer Public Sewer
Schools
High Schools Santiago





