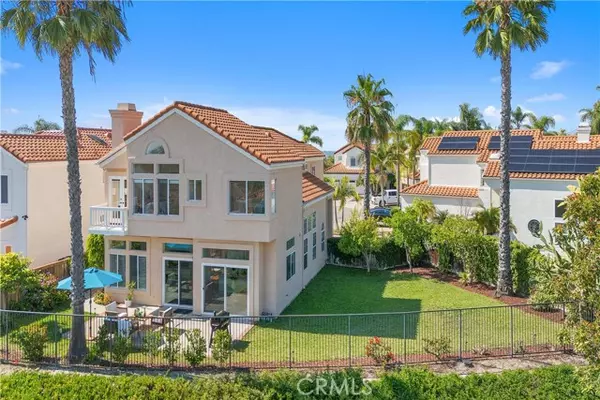25082 Eaton Lane Laguna Niguel, CA 92677
5 Beds
3 Baths
2,577 SqFt
UPDATED:
Key Details
Property Type Single Family Home
Sub Type Single Family Residence
Listing Status Active
Purchase Type For Sale
Square Footage 2,577 sqft
Price per Sqft $766
Subdivision Vista Monte-192
MLS Listing ID OC-25156786
Style Mediterranean
Bedrooms 5
Full Baths 2
Three Quarter Bath 1
HOA Fees $64/mo
Year Built 1991
Lot Size 6,500 Sqft
Property Sub-Type Single Family Residence
Property Description
Location
State CA
County Orange
Interior
Interior Features Balcony, Cathedral Ceiling(s), High Ceilings, In-Law Floorplan, Recessed Lighting, Built-In Trash/Recycling, Kitchen Island, Kitchen Open to Family Room, Quartz Counters, Remodeled Kitchen, Self-Closing Cabinet Doors, Self-Closing Drawers
Heating Central
Cooling Central Air
Fireplaces Type Family Room, Gas
Inclusions Washer Dryer and Refrigerator and Traeger BBQ
Laundry Gas & Electric Dryer Hookup, Individual Room, Inside
Exterior
Parking Features Direct Garage Access
Garage Spaces 3.0
Pool None
Community Features Biking, Curbs, Hiking, Park, Sidewalks, Street Lights, Suburban
Utilities Available Sewer Connected, Water Connected, Cable Connected, Electricity Connected, Natural Gas Connected
View Y/N Yes
View City Lights, Hills, Mountain(s), Ocean, Panoramic, Peek-A-Boo, Trees/Woods
Building
Lot Description Sprinklers, Cul-De-Sac, Front Yard, Garden, Landscaped, Sprinkler System, Sprinklers In Front, Sprinklers In Rear, Yard, 0-1 Unit/Acre, Back Yard
Sewer Public Sewer
Schools
Elementary Schools Hidden Hills
Middle Schools Niguel Hills
High Schools Dana Hills
Others
Virtual Tour https://player.vimeo.com/video/1103497886?badge=0





