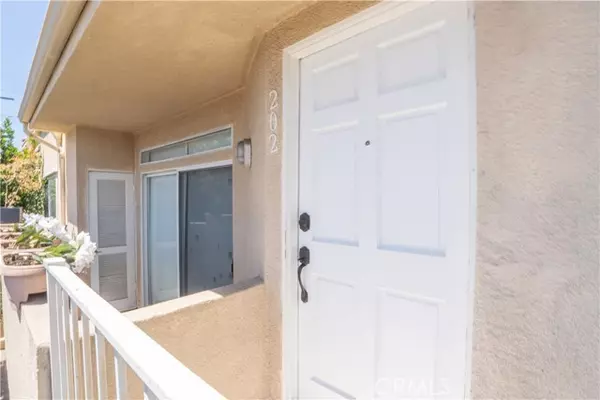13801 Oxnard Street Van Nuys, CA 91401
2 Beds
2 Baths
1,124 SqFt
UPDATED:
Key Details
Property Type Condo
Sub Type Condominium
Listing Status Active
Purchase Type For Sale
Square Footage 1,124 sqft
Price per Sqft $556
MLS Listing ID DW-25156058
Style Contemporary
Bedrooms 2
Full Baths 2
HOA Fees $532/mo
Year Built 1991
Lot Size 0.544 Acres
Property Sub-Type Condominium
Property Description
Location
State CA
County Los Angeles
Area Vn - Van Nuys
Zoning LAR3
Interior
Interior Features Crown Molding, High Ceilings, Recessed Lighting, Kitchen Open to Family Room, Pots & Pan Drawers, Quartz Counters
Heating Central
Cooling Central Air
Flooring Laminate, Tile
Fireplaces Type None
Laundry Dryer Included, Gas Dryer Hookup, In Closet, Washer Hookup, Washer Included
Exterior
Exterior Feature Lighting
Parking Features Assigned, Auto Driveway Gate
Garage Spaces 1.0
Pool None
Community Features Biking, Curbs, Sidewalks, Street Lights
Utilities Available Sewer Connected, Water Connected, Cable Available, Electricity Connected, Natural Gas Connected, Phone Available
View Y/N Yes
View City Lights
Building
Lot Description Lot 20000-39999 Sqft
Sewer Public Sewer





