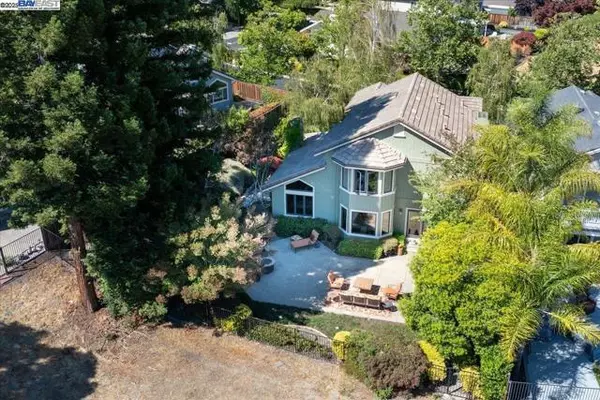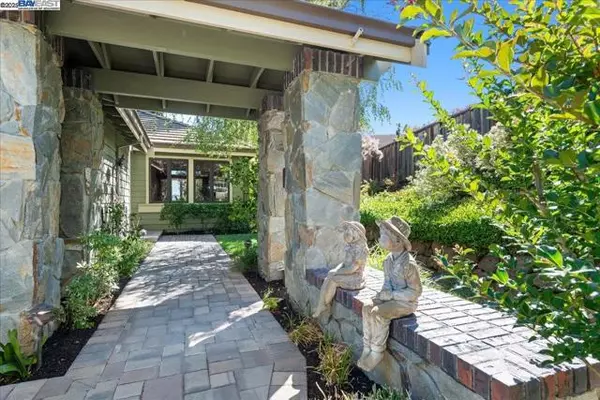REQUEST A TOUR If you would like to see this home without being there in person, select the "Virtual Tour" option and your agent will contact you to discuss available opportunities.
In-PersonVirtual Tour
Listed by Mehak Chadha • Coldwell Banker Realty
$ 2,150,000
Est. payment /mo
Pending
560 Buttonwood Dr Danville, CA 94506
4 Beds
3 Baths
2,526 SqFt
UPDATED:
Key Details
Property Type Single Family Home
Sub Type Single Family Residence
Listing Status Pending
Purchase Type For Sale
Square Footage 2,526 sqft
Price per Sqft $851
MLS Listing ID 01-41104251
Style Traditional
Bedrooms 4
Full Baths 3
HOA Fees $189/mo
Year Built 1985
Lot Size 7,656 Sqft
Property Sub-Type Single Family Residence
Property Description
Stunning Single-Family Home in Prestigious Danville Neighborhood! Welcome to 560 Buttonwood Drive -- a beautifully maintained 4-bedroom, 3-bath residence nestled in a serene and highly sought-after community. This home offers spacious, light-filled living areas with elegant finishes throughout. Enjoy a modern kitchen with granite countertops, stainless steel appliances, and ample cabinetry perfect for the home chef. The expansive master suite features a luxurious ensuite bath and walk-in closet, providing a perfect retreat. Step outside to a private backyard oasis ideal for entertaining or relaxing amidst mature landscaping. Conveniently located near top-rated schools, parks, shopping, and dining, with easy access to highways for an effortless commute. Don't miss your chance to own this exceptional property in Danville! Come tour this stunning home today! Don't miss your chance to enjoy the breathtaking views and serene Blackhawk lifestyle.
Location
State CA
County Contra Costa
Interior
Interior Features Stone Counters
Heating Forced Air
Cooling Central Air
Flooring Carpet, Wood
Fireplaces Type Family Room, Living Room
Laundry Dryer Included, Washer Included
Exterior
Garage Spaces 3.0
Building
Lot Description Sprinklers, Close to Clubhouse, Sprinklers In Front, Sprinklers In Rear, Sprinklers On Side, Sprinklers Timer, Yard, Back Yard
Sewer Public Sewer





