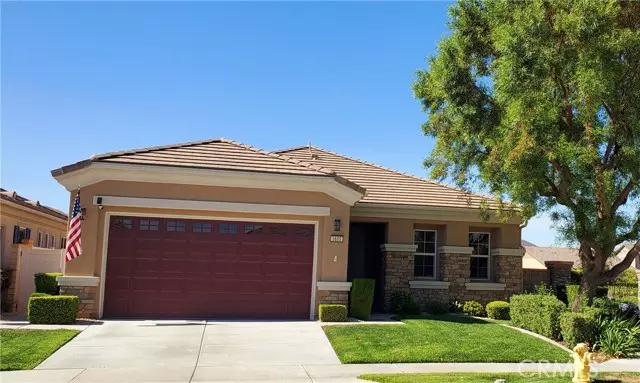5605 Corte Benisa Hemet, CA 92545
2 Beds
2 Baths
1,782 SqFt
UPDATED:
Key Details
Property Type Single Family Home
Sub Type Single Family Residence
Listing Status Active
Purchase Type For Sale
Square Footage 1,782 sqft
Price per Sqft $257
MLS Listing ID IG-25153426
Bedrooms 2
Full Baths 2
HOA Fees $255/mo
Year Built 2007
Lot Size 5,663 Sqft
Property Sub-Type Single Family Residence
Property Description
Location
State CA
County Riverside
Interior
Interior Features Block Walls, Built-In Features, Ceiling Fan(s), Granite Counters, High Ceilings, Open Floorplan, Pantry, Kitchen Island, Pots & Pan Drawers, Walk-In Pantry
Heating Central
Cooling Central Air
Flooring Carpet, Tile
Fireplaces Type Family Room, Gas
Inclusions Washer, Dryer, Refrigerator, Ceiling Racks in garage, Simply Safe System
Laundry Dryer Included, Individual Room, Inside, Washer Included
Exterior
Exterior Feature Barbeque Private, Rain Gutters
Parking Features Concrete, Direct Garage Access, Driveway
Garage Spaces 2.0
Pool Association, Heated, In Ground, Indoor
Community Features Biking, Curbs, Gutters, Sidewalks, Street Lights
Utilities Available Sewer Connected, Water Connected, Cable Available, Electricity Connected, Natural Gas Connected
View Y/N Yes
View Hills, Mountain(s), Trees/Woods
Building
Lot Description Sprinklers, Close to Clubhouse, Corner Lot, Cul-De-Sac, Front Yard, Landscaped, Lawn, Rocks, Sprinkler System, Sprinklers Drip System, Back Yard
Sewer Public Sewer





