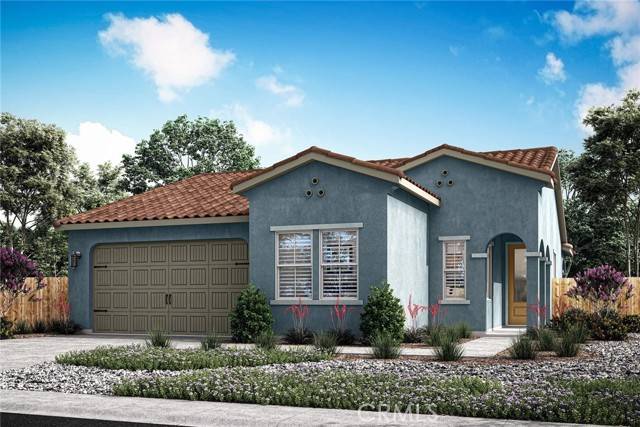792 Belmont Lane San Jacinto, CA 92582
3 Beds
2 Baths
1,316 SqFt
UPDATED:
Key Details
Property Type Single Family Home
Sub Type Single Family Residence
Listing Status Active
Purchase Type For Sale
Square Footage 1,316 sqft
Price per Sqft $374
MLS Listing ID SW-25147462
Bedrooms 3
Full Baths 2
Year Built 2025
Lot Size 6,300 Sqft
Property Sub-Type Single Family Residence
Property Description
Location
State CA
County Riverside
Interior
Interior Features Ceiling Fan(s), Granite Counters, Open Floorplan, Pantry, Recessed Lighting, Storage, Unfurnished, Wired for Data, Butler's Pantry, Kitchen Island, Kitchen Open to Family Room, Self-Closing Cabinet Doors, Self-Closing Drawers
Heating Central, ENERGY STAR Qualified Equipment, Forced Air, Heat Pump, High Efficiency
Cooling Central Air, ENERGY STAR Qualified Equipment, Heat Pump, High Efficiency
Flooring Vinyl, Carpet
Fireplaces Type None
Laundry Electric Dryer Hookup, Individual Room, Inside, Washer Hookup
Exterior
Parking Features Concrete, Direct Garage Access, Driveway
Garage Spaces 2.0
Pool None
Community Features Park, Rural, Storm Drains
Utilities Available Sewer Connected, Water Connected, Cable Available, Electricity Connected, Natural Gas Not Available, Phone Available
View Y/N No
View None
Building
Lot Description Sprinklers, Landscaped, Park Nearby, Paved, Sprinklers Drip System, Sprinklers In Front, Sprinklers Timer, Yard, 0-1 Unit/Acre, Back Yard
Sewer Other, Public Sewer


