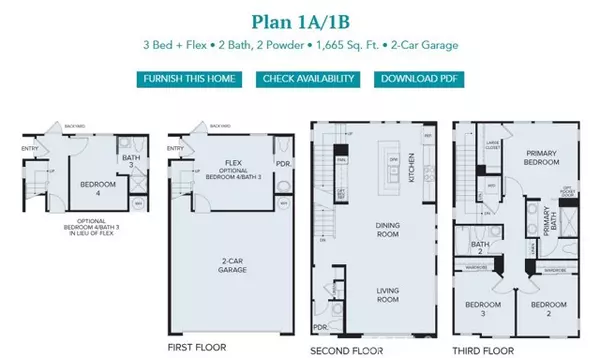11731 Rose Drive Garden Grove, CA 92840
3 Beds
4 Baths
1,675 SqFt
UPDATED:
Key Details
Property Type Single Family Home
Sub Type Single Family Residence
Listing Status Active
Purchase Type For Sale
Square Footage 1,675 sqft
Price per Sqft $610
MLS Listing ID OC-25143577
Bedrooms 3
Full Baths 2
Half Baths 2
HOA Fees $284/mo
Year Built 2025
Lot Size 1,200 Sqft
Property Sub-Type Single Family Residence
Property Description
Location
State CA
County Orange
Area 64 - Garden Grove E Of Euclid, W Of Harbor
Interior
Interior Features Kitchen Island
Cooling Central Air, Electric, ENERGY STAR Qualified Equipment
Fireplaces Type None
Laundry Individual Room, Inside, Upper Level
Exterior
Garage Spaces 2.0
Pool None
Community Features Curbs, Street Lights
View Y/N No
View None
Building
Lot Description Level with Street, 16-20 Units/Acre
Sewer Public Sewer
Others
Virtual Tour https://my.matterport.com/show/?m=B2qaGhR8Zv4&mls=1





