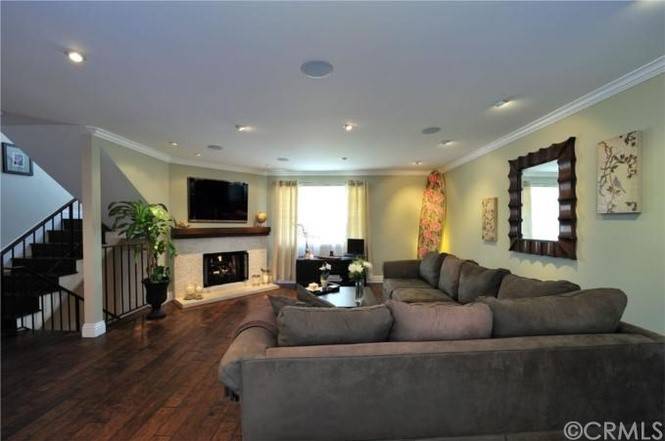1421 12th Street Manhattan Beach, CA 90266
2 Beds
3 Baths
1,337 SqFt
UPDATED:
Key Details
Property Type Condo
Sub Type Condominium
Listing Status Active
Purchase Type For Rent
Square Footage 1,337 sqft
MLS Listing ID SB-25136614
Style Victorian
Bedrooms 2
Full Baths 3
Year Built 1985
Lot Size 7,497 Sqft
Property Sub-Type Condominium
Property Description
Location
State CA
County Los Angeles
Area 146 - Manhattan Beach Heights/Liberty Vlg
Zoning MNRH
Interior
Interior Features Storage, Recessed Lighting, Pantry, Living Room Balcony, Ceiling Fan(s), Bar, Balcony, Unfurnished, Wet Bar, Wired for Data, Wired for Sound
Heating Central, Fireplace(s)
Cooling Wall/Window Unit(s)
Flooring Wood
Fireplaces Type Family Room, Gas, Gas Starter
Laundry Dryer Included, Washer Included
Exterior
Parking Features Garage, Driveway
Garage Spaces 2.0
Pool None
Community Features Suburban
Utilities Available Sewer Connected, Water Connected, Electricity Connected, Natural Gas Connected, Phone Connected
View Y/N No
View None
Building
Lot Description Park Nearby, 0-1 Unit/Acre
Sewer Unknown





