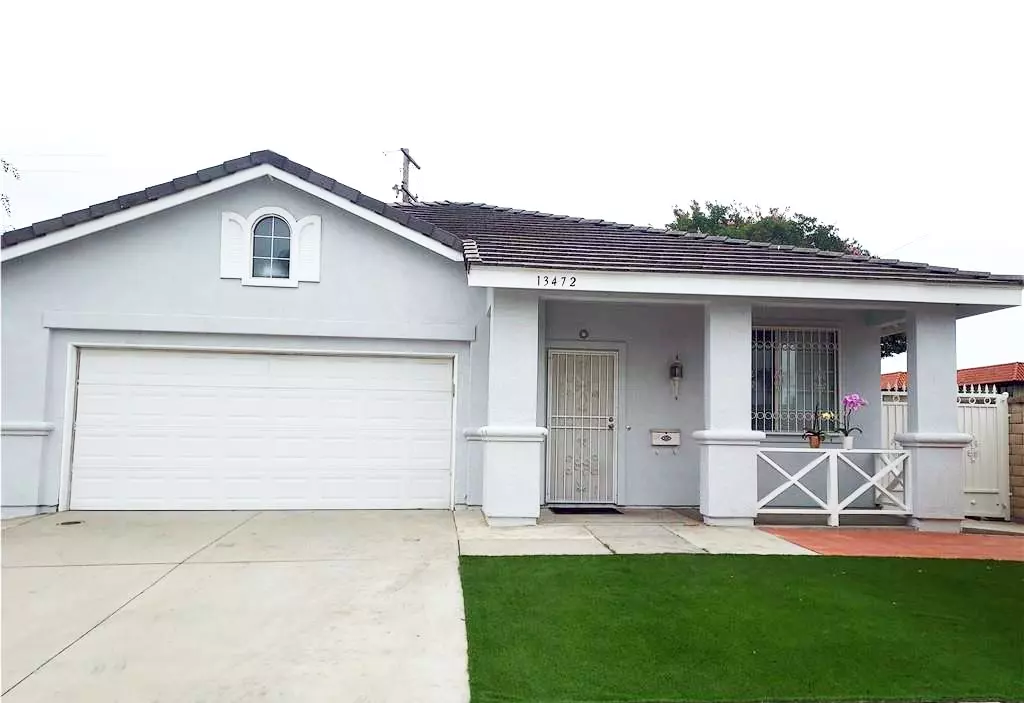13472 Elmwood Street Garden Grove, CA 92843
3 Beds
2 Baths
1,723 SqFt
UPDATED:
Key Details
Property Type Single Family Home
Sub Type Single Family Residence
Listing Status Active
Purchase Type For Sale
Square Footage 1,723 sqft
Price per Sqft $539
MLS Listing ID PW-25142417
Bedrooms 3
Full Baths 2
Year Built 1999
Lot Size 4,466 Sqft
Property Sub-Type Single Family Residence
Property Description
Location
State CA
County Orange
Area 66 - N Bolsa, S Gg, E Brookhurst, W Harbor
Interior
Interior Features Block Walls, High Ceilings, Open Floorplan, Pantry, Recessed Lighting, Kitchen Open to Family Room, Remodeled Kitchen, Tile Counters
Heating Central, Forced Air
Cooling Central Air
Flooring Laminate, Tile, See Remarks
Fireplaces Type Family Room, Gas Starter
Laundry Gas Dryer Hookup, Individual Room, Inside, Washer Hookup
Exterior
Parking Features Direct Garage Access, Driveway
Garage Spaces 2.0
Pool None
Community Features Curbs
Utilities Available Sewer Connected, Water Connected, Electricity Connected, Natural Gas Connected, Phone Available
View Y/N No
View None
Building
Lot Description Corner Lot, Front Yard, Garden, Back Yard
Sewer Public Sewer





