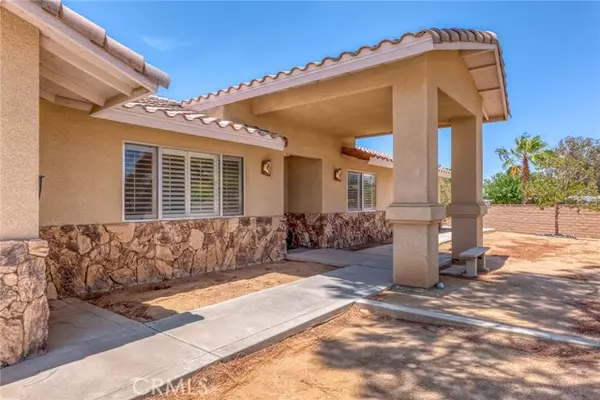
58960 Delano Trail Yucca Valley, CA 92284
4 Beds
4 Baths
3,164 SqFt
UPDATED:
Key Details
Property Type Single Family Home
Sub Type Single Family Residence
Listing Status Active Under Contract
Purchase Type For Sale
Square Footage 3,164 sqft
Price per Sqft $167
MLS Listing ID JT-25128620
Bedrooms 4
Full Baths 1
Three Quarter Bath 2
Year Built 1986
Lot Size 0.627 Acres
Property Sub-Type Single Family Residence
Property Description
Location
State CA
County San Bernardino
Area Dc533 - Western Hills Ranchos
Zoning R-1
Interior
Interior Features Ceiling Fan(s), Granite Counters, Pantry, Recessed Lighting, Walk-In Pantry
Heating Central
Cooling Central Air, Evaporative Cooling
Flooring Carpet, Tile
Fireplaces Type Two Way, Gas, Gas Starter, Living Room
Laundry Electric Dryer Hookup, Gas Dryer Hookup, In Garage, Washer Hookup
Exterior
Parking Features Direct Garage Access
Garage Spaces 3.0
Pool None
Community Features Suburban
Utilities Available Sewer Connected, Water Connected, Electricity Connected, Natural Gas Connected
View Y/N Yes
View Hills, Mountain(s)
Building
Lot Description Cul-De-Sac, Lot 20000-39999 Sqft
Sewer Conventional Septic, Public Sewer






