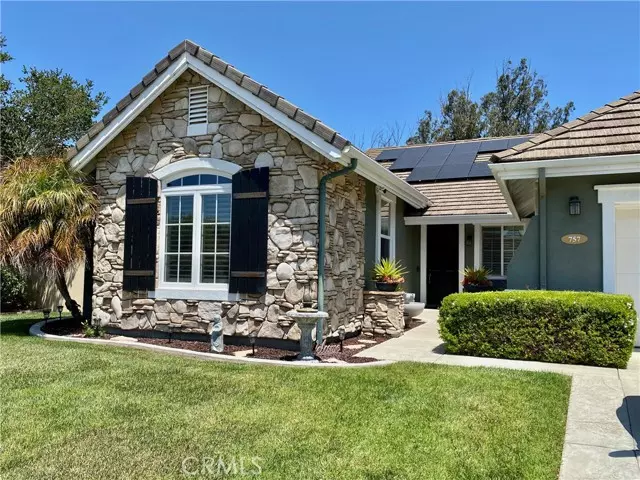REQUEST A TOUR If you would like to see this home without being there in person, select the "Virtual Tour" option and your agent will contact you to discuss available opportunities.
In-PersonVirtual Tour
Listed by Billie Jean Chadwick • Century 21 Masters-Lompoc
$ 1,135,000
Est. payment /mo
Active
757 Onstott Road Lompoc, CA 93436
4 Beds
3 Baths
3,100 SqFt
UPDATED:
Key Details
Property Type Single Family Home
Sub Type Single Family Residence
Listing Status Active
Purchase Type For Sale
Square Footage 3,100 sqft
Price per Sqft $366
MLS Listing ID PI-25114004
Bedrooms 4
Full Baths 3
HOA Fees $135/mo
Year Built 2005
Lot Size 10,019 Sqft
Property Sub-Type Single Family Residence
Property Description
Move in ready at it's best! 2005 built home that has so many fantastic upgrades & features inside & out. This spacious home has 4 bedrooms plus a bonus room, 3 full bathrooms, large family room & living room & a chef's delight kitchen. Vaulted ceiling in most rooms. At approx 3,100 sq ft this is the largest single story plan in The Bluffs. Split floor plan with 2 bedrooms in front & 2 bedrooms & bonus room on back side. Inside boasts engineered hardwood floors & travertine tile throughout main rooms. Shutter style window coverings on most windows. Built-in home theater surround sound system in family room. Beautifully upgraded primary bathroom includes a free-standing tub. Large granite top kitchen island which seats up to 6 people. Kitchen also has all matching black stainless appliances & includes double ovens, 5 burner gas stove top & a walk-in pantry. Laundry room has counter space, cabinets & sink. Outside boasts a custom-built BBQ station with tile counters, built in gas BBQ & cooler & a bar that can seat several people. Other great areas for entertaining includes a gazebo sitting area, large concrete patio, grassy side yard & a hot tub/spa to relax in. Fully owned solar system installed in 2023 includes 29 panels in 2 groups, front & back side. Series 3 Tesla charging station installed in garage. Owned soft water system & RO system at kitchen sink. Car wash hose hook-up to soft water added. This home definitely has the "WOW" factor!
Location
State CA
County Santa Barbara
Zoning DR-4.6
Interior
Interior Features Cathedral Ceiling(s), Recessed Lighting, Granite Counters, Kitchen Island, Kitchen Open to Family Room, Walk-In Pantry
Heating Forced Air
Cooling None
Fireplaces Type Family Room, Gas
Laundry Inside
Exterior
Garage Spaces 2.0
Pool None
Community Features Park
View Y/N No
View None
Building
Lot Description 0-1 Unit/Acre
Sewer Public Sewer





